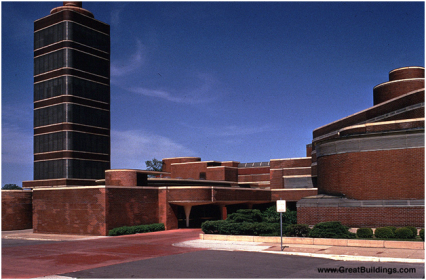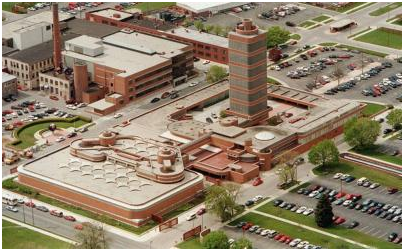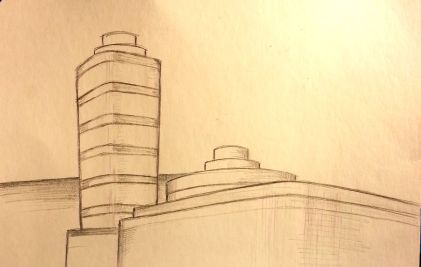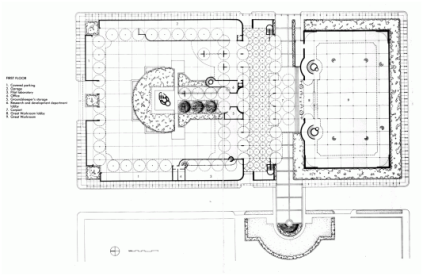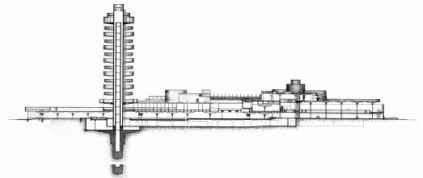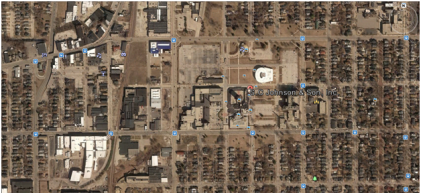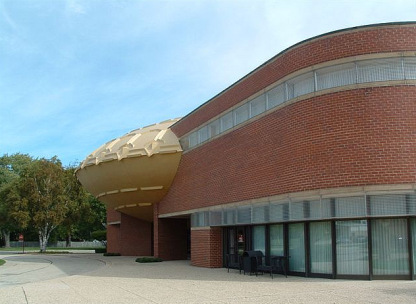Johnson Wax Headquarters located in Racine, Wisconsin was designed by one of the most renowned American architect Frank Lloyd Wright and was constructed from 1936 to 1951. It serves as the headquarters of a manufacturing corporation specializing in wax and paint products, providing an environment for daily office work.
Research Tower and Administration Office seen from the side: The exterior walls were constructed using red brick of 200 different shapes designed by Wright himself. Other materials included red Kasota sandstone and reinforced concrete with cold drawn mesh used for the reinforcement.
The bird’s-eye view of S C Johnson and Son Company Buildings: The Research Tower, the high rise building that stands out in the scenery, was a later addition to the building and one of only two skyscrapers designed by Wright.
Above is the building that I drew.
The plan and the section of Johnson Wax Headquarters respectively.
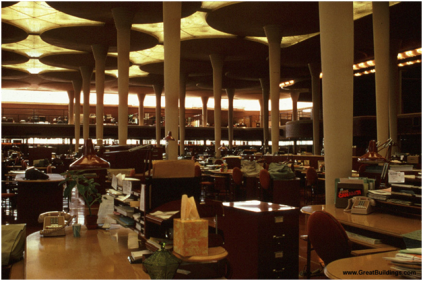
The Great Workroom. The columns that reminds the viewers of trees or mushrooms rise to spread out at the top, forming the round platform that Wright termed the “lily pad.”
The neighborhood of Johnson Head Quarters searched by Google Earth. They are located in a residential area.
When asked about this building, Frank Lloyd Wright said, “I want this office building to be as inspiring a place to work in as any Cathedral ever was in which to pray.”
After its opening in 1938 he also stated, “streams of visitors from all over the world went in and continue to co in to this hour. Why? Because something universal is in the air, that’s why. High time to give our hungry American public something truly ‘streamlined,’ so swift, so sure of itself and clean for its purpose, clean as a hound’s tooth–that ANYBODY could see the virtue of this thing called Modern. Many liked it because it was not ‘modernistic,’ but seemed to them like the original from which all the ‘streamlining’ they had ever seen might have come in the first place.”
As Frank Lloyd Wright intended, his work has been infusing everyone working in this modern streamlined building with amazing inspiration over the past seventy years.
Video: [ARTE] Architecture Collection – Episode 07: F.L.Wright – Johnson Wax Administrative Building
https://www.youtube.com/watch?v=QksXLA1fDKM
The visual tour into Johnson Wax Headquarters provided by this documentary film enables the viewers to not only get a sense of the three-dimensional form of the buildings’ architecture but also better understand the efficiency of working space successfully facilitated by Frank Lloyd Wright. One of the remarkable aspects of the Great Workroom is that several hundreds of people can work there without partition in a central open place. Everyone can move around from department to department. The department managers’ area on the mezzanine attached to the column surrounds the entire main room so the managers can overlook to the staff.
From a Flickr photo cache
As an example of a streamlined modern architectural design, the exterior walls of the building have no sharp angles. The noteworthy detail is the windows – all connected like a long band surrounding the building, the windows are designed not to break the continuity of streamlines.
Here’s an interesting posting about this building titled “Why Is Frank Lloyd Wright Forgiven All” written by an architecture critic James S. Russel.
http://jamessrussell.net/why-is-frank-lloyd-wright-forgiven-all
One interesting thing argued by John S. Russel was about the dendriform columns lining the way into the parking garage. The headquarters design is quite literally built around the vehicular procession along the side and into a long, low auto drop off.
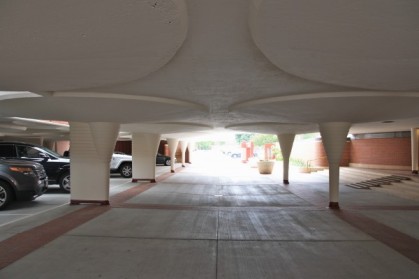
The writer believes the message of this design is that cars of top executives who might park here deserve beautiful and light-dappled architecture. He also thinks Wright did not seem to consider the fact that the other cars including those of visitors confront acres of surface parking. Additionally the concept about owning vehicles has evolved, he mentioned. “These days vehicles are to be concealed, not coddled, simply because a workplace free of autos is now a hard-won luxury.”
However, Wright’s design of this parking space seems to mean something more than an effort to flatter the car owners. This parking space and the Great Workroom look alike: It can be considered as his endeavor to build the sense of connectivity so the occupants of Johnson Wax Headquarters can experience the harmonized setting for the repeated rituals of daily life.
To explore the buildings with deeper comprehension, you should keep in mind three primary principles examined and developed in Frank Lloyd Wright’s architecture.
The first is his development of ideas for making architectural space: Frank Lloyd Wright was conscious about interior spaces and their experience. Occupants’ movement, or position, was crucial to the experience of the spatial order, or composition.
The second is his manner of construction: Wright endeavored to employ novel structures and construction materials to reinforce his spatial system.
The third is the relationship between his architecture and the landscape: Wright tried to make landscape, interior space, and construction materials are woven together.
Works Cited
McCarter, Robert. Frank Lloyd Wight. Hong Kong: Phaidon Press, 1999. Print.
Pfeiffer, Bruce B. Frank Lloyd Wright Designs: The Sketches, Plans and Drawings. New York: Rizzoli
International Publications, 2011. Print.
Arte TV. “F.L.Wright – Johnson Wax Administrative Building”. Architecture Collection. YouTube,
Jan 26. 2013. Web. 24 Feb. 2015. <https://www.youtube.com/watch?v=QksXLA1fDKM>
Russel, James S. “Why Is Frank Lloyd Wright Forgiven All?” 4 August. 2014. Web. 24 Feb. 2015.
<http://jamessrussell.net/why-is-frank-lloyd-wright-forgiven-all/>
